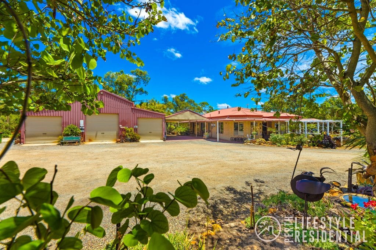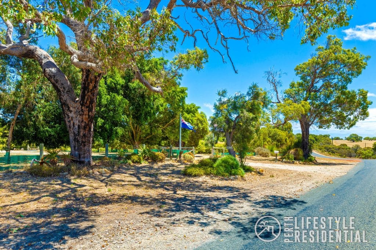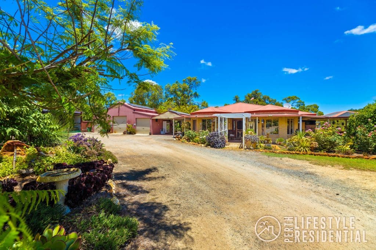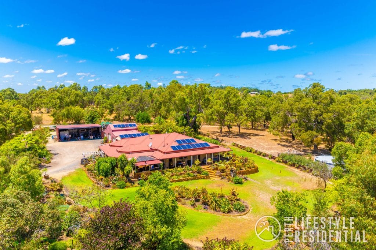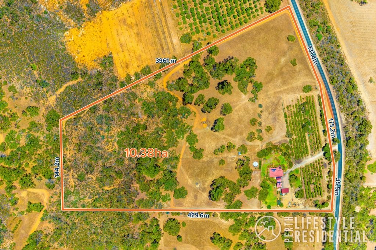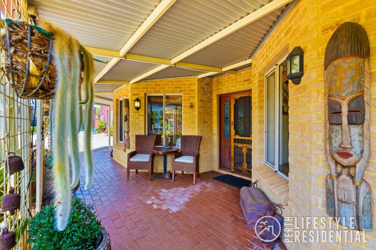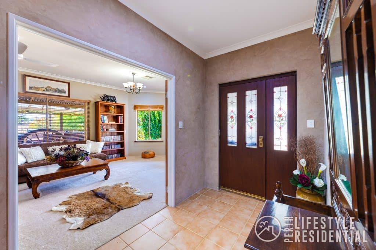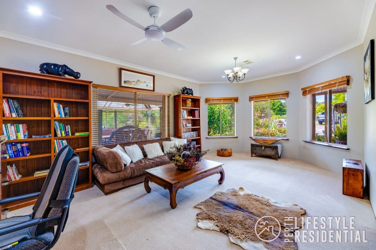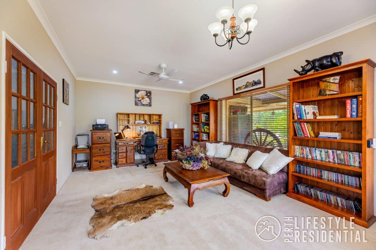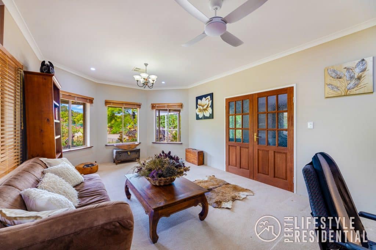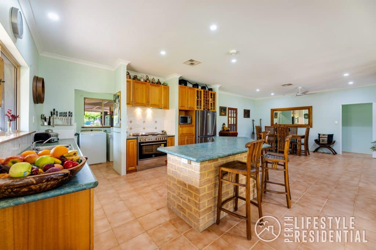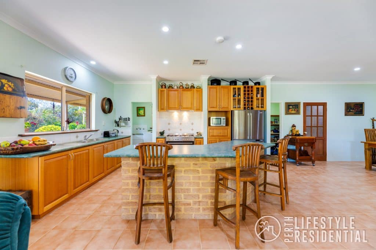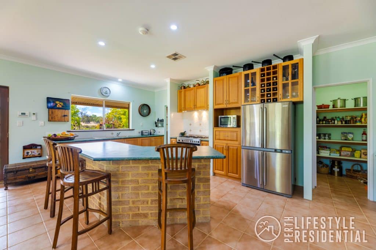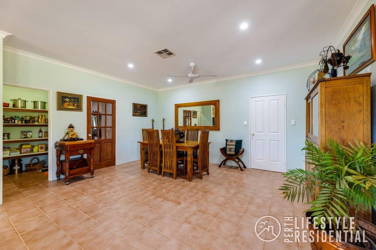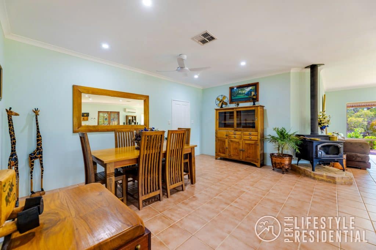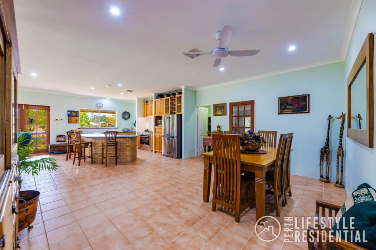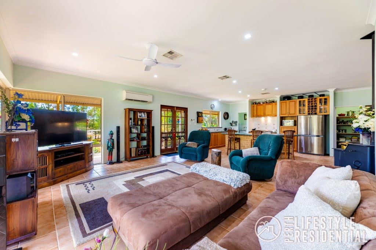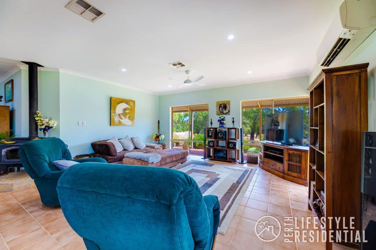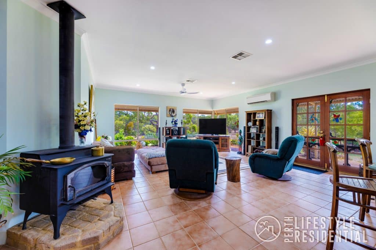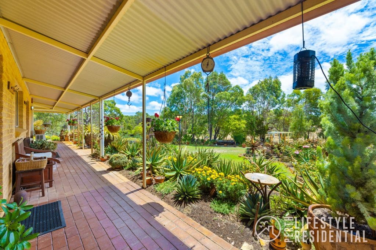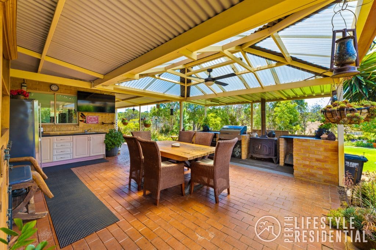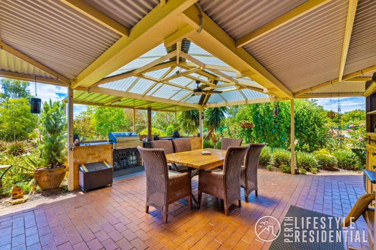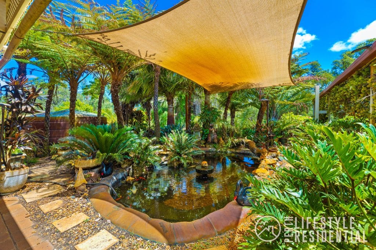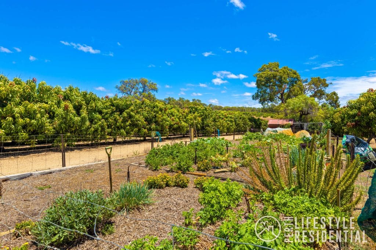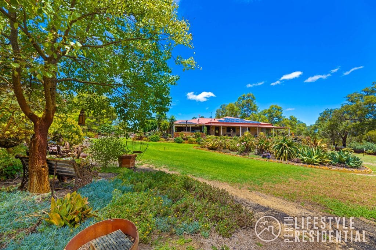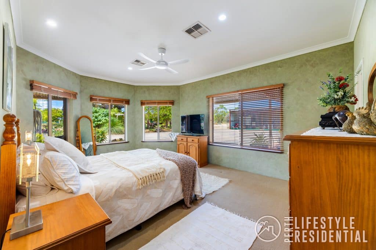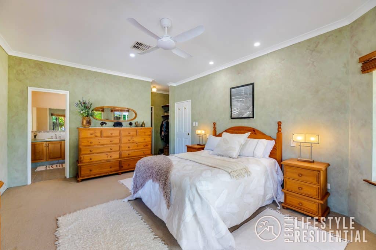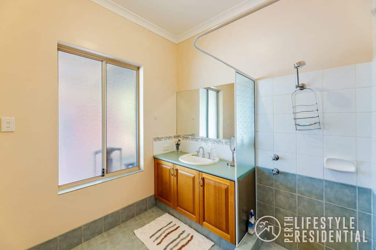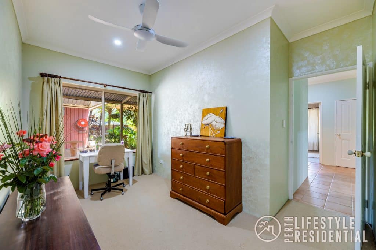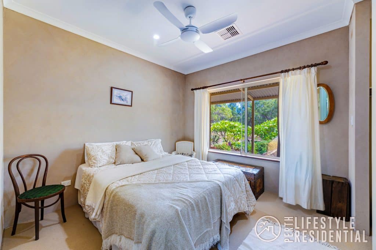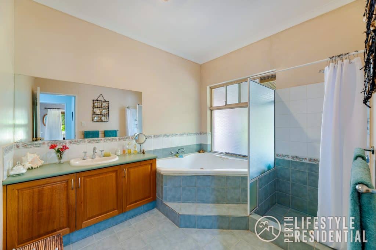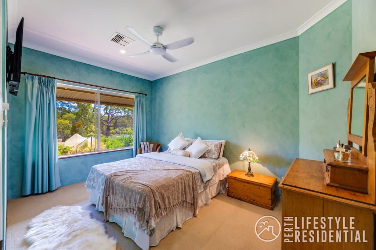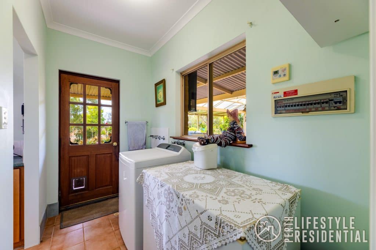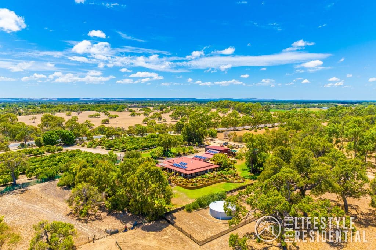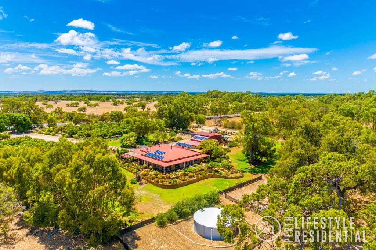Like To Get Back To Basics With Room To Move?
This could be what you have been looking and waiting for!
Consistently sought after but rarely found!!
A manageable and fully established working property in the heart of Wanerie on Cowalla Road, an amazing land holding of 25 acres, only a 30-minute drive north of Two Rocks. There is a substantial annual income from almost 500 mature Mango trees (Kensington Pride), plus other citrus and fruit trees around the property. There is also council approval for planting of additional Mango trees if you wish. The property has so many Lifestyle options just waiting for your inspiration.
There are 5 separate fully fenced paddocks all with their own water troughs. The property has its own 29,430kl water licence (there is no scheme water connected). A stand by mains AC backup generator 40 KVA can operate everything onsite in case of a power failure. A fully operational Bore operates a multi station reticulation system. 3 different sized rainwater tanks, 3 Phase power connected to two standalone sheds, one a 3-bay barn with loft, and a machinery shed with its own cool room, both close to the residence. There are extensive beautifully maintained mature gardens, lawns, and many fully mature native trees that make this a most desirable rural getaway that has its own full length shade house nursery. There are several holding pens for Ducks, Geese, Malley Fowl and Chickens which again bring an alternative dimension to this rural setting. The property has had all the hard work completed to a high standard.
The farmhouse style well maintained residence blends in with its immediate surroundings, a feature below ground well stocked fishpond, set amongst a tropical back drop of plants and shrubs that surround the home together with the wrap around full width paved veranda sets the scene. The double brick and Colorbond metal roofed home offers a large central living area, consisting of a tiled family and meals area, with a well-appointed central kitchen and island breakfast bar, with a 5-gas burner hot plate with an under bench electric oven. There is a large adjacent walk-in pantry to the right. The master bedroom with ensuite, and front formal lounge both have feature bay windows which complete the front façade of the home with its central formal entry. The remaining three bedrooms are all carpeted, include BIR’s and ceiling fans. A fully tiled family bathroom with spa bath and separate shower plus an adjacent WC across the passage that gives additional access to the outside of the home.
There is a Daiken central ducted zoned Reverse Cycle air-conditioning system throughout the home which is supplemented by a single wall mounted split system in the family area. A Rheem instantaneous gas hot water system is installed plus a 6.2Kw Solar Panel system on the home and adjoining shed roof areas. As part of the front façade of the home is a well-protected alfresco entertaining area with full fire and BBQ facilities. An ideal location overlooking the garden for that afternoon wine, beer or BBQ with family or friends.
This is a beautifully presented property!
Council rates $1814.00 per annum
Please contact Peter J Turner 0412 912 612 to view.
Disclaimer: The above information has been provided by sources we deem to be reliable. We do not accept any responsibility to any person for its accuracy. All interested parties should rely upon their own enquiries in order to determine the accuracy of this information.
